Maximizing Small Kitchen Spaces
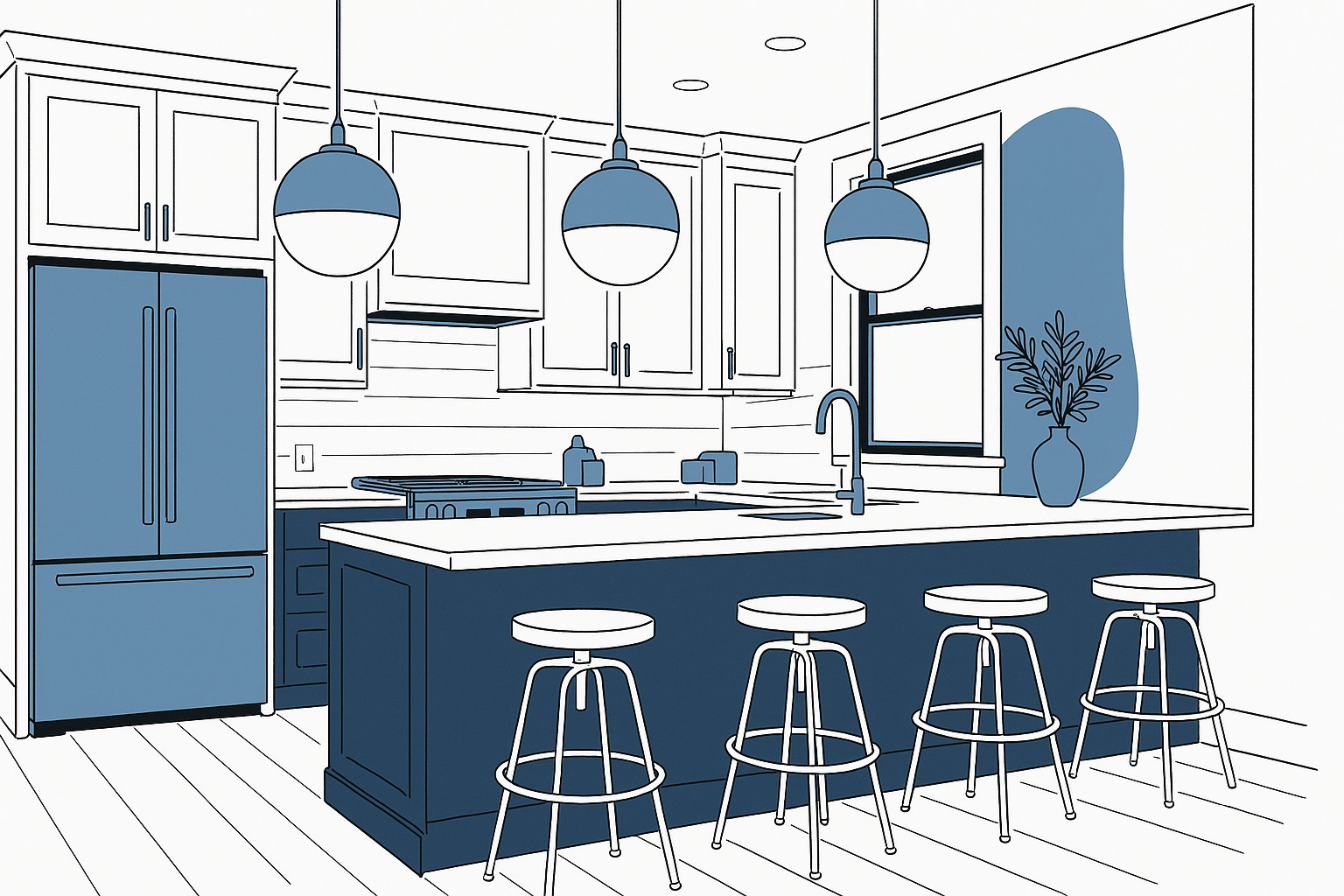
In Boston, small kitchens are a reality for many homeowners, especially in historic brownstones, compact condos, and converted apartments in neighborhoods like Beacon Hill, Back Bay, and the South End. With premium real estate prices, making the most of every square foot isn't just desirable—it's essential. Many of these charming older buildings weren't designed with modern kitchen needs in mind, so creative design solutions and strategic storage planning become key considerations for today's Boston homeowners.
The Boston Kitchen Cabinet Challenge
Boston homes have their own personality - and challenges. If you've ever tried to cook in a Beacon Hill townhouse with its charming but low ceilings, or navigate a narrow South End row house kitchen, you know what we mean. Even those lovely Back Bay condos often come with kitchens that make you wonder, "how am I supposed to fit everything in here?" We get it. At Boston Cabinetry, we've helped hundreds of neighbors turn these tricky spaces into kitchens they love. Our approach is simple: design custom cabinets that respect your home's historic character while giving you the modern storage you actually need.

The Boston Kitchen Cabinet Challenge
Boston homes have their own personality - and challenges. If you've ever tried to cook in a Beacon Hill townhouse with its charming but low ceilings, or navigate a narrow South End row house kitchen, you know what we mean. Even those lovely Back Bay condos often come with kitchens that make you wonder, "how am I supposed to fit everything in here?"
We get it. At GF Kitchen & Bath, we've helped hundreds of neighbors turn these tricky spaces into kitchens they love. Our approach is simple: design an efficient kitchen space that respect your home's historic character while giving you the modern storage you actually need.
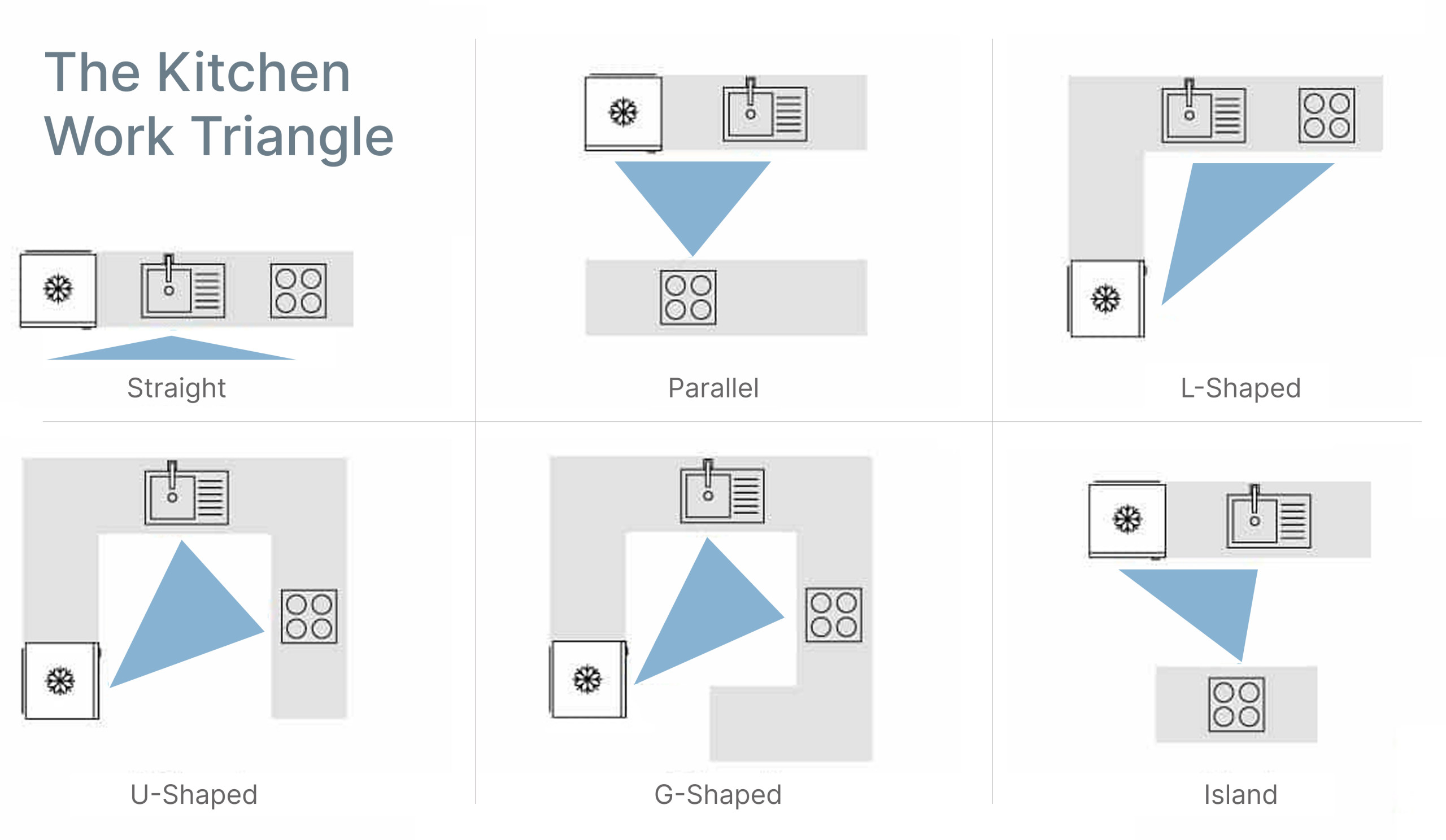
The Work Triangle
The first step to creating a functioning kitchen space is maintaing a clear working triangle within the given space. The "work triangle" concept—where the sink, stove, and refrigerator form a triangle—works exceptionally well in smaller Boston spaces. This layout streamlines cooking and minimizes steps during meal preparation, which is particularly valuable when space is at a premium.
In many Charlestown and South Boston apartments, we've found that galley or L-shaped kitchen designs with strategic cabinet placement make optimal use of limited wall space, creating a smoother workflow for cooking and cleaning in small Boston kitchens.
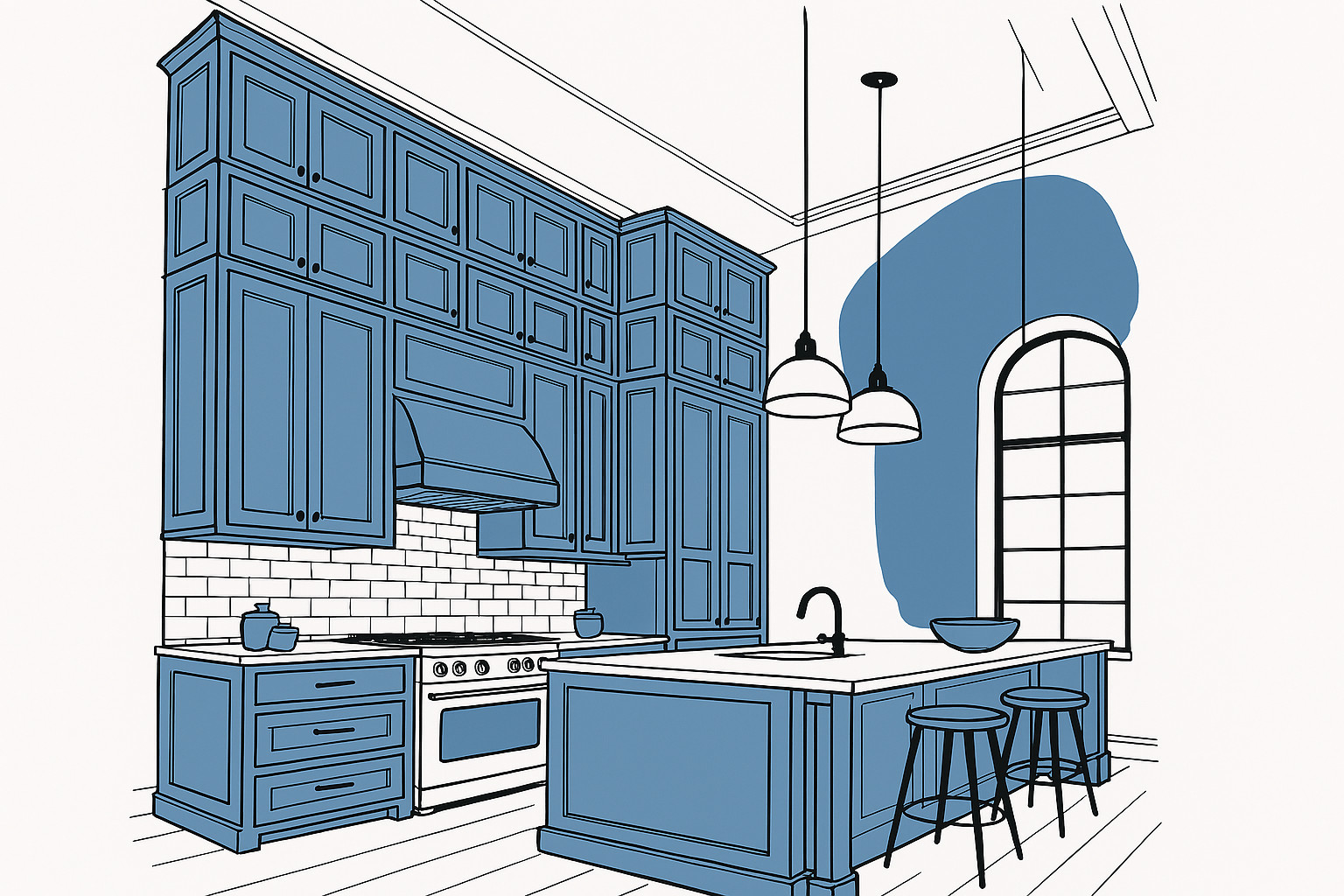
Maximizing Vertical Space
One of Boston's kitchen design secrets lies in making use of vertical space with ceiling-height cabinets. Many Beacon Hill and Back Bay homes feature impressively high ceilings—a valuable asset when square footage is limited. Extending your wall cabinets all the way to the ceiling creates significant additional storage without consuming precious floor space.
In a recent Jamaica Plain renovation, we installed custom double stacked ceiling-height cabinets that reached the 10-foot ceilings, nearly doubling the storage capacity of the previous kitchen. For some more information on choosing double stacked cabinets in your space, take a look at our recent article.
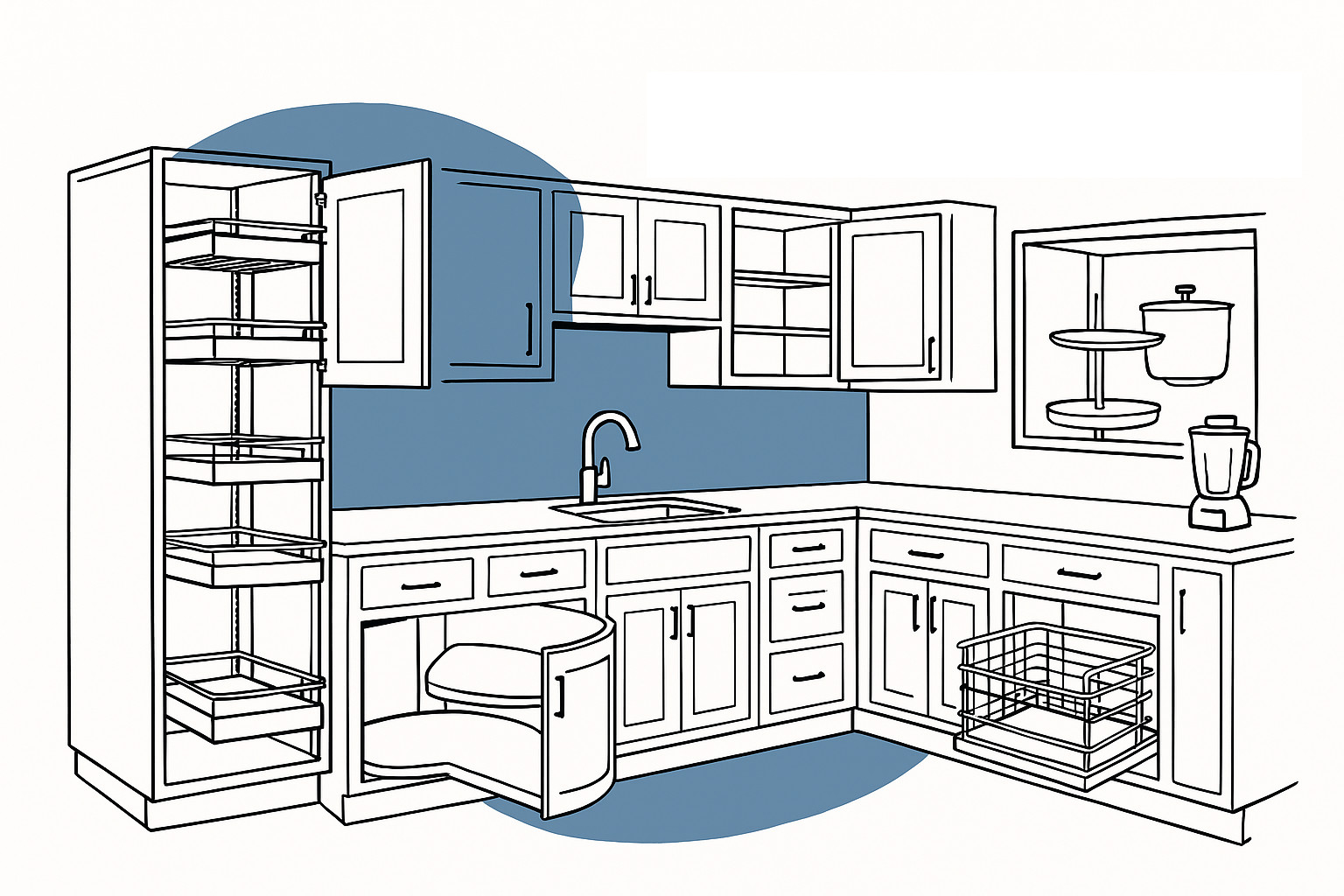
Smart Storage Solutions
One of the most important keys in utilizing a small kitchen space is utilizing storage solutions. Custom drawer dividers, vertical storage dividers for baking sheets and cutting boards, and purpose-built spice organization systems can transform even the smallest Boston kitchen into a highly functional space with our custom cabinet solutions.
Some of the most common accessories customers are using are waste pullout systems, spice rack pullouts, tray divider pullouts, cutlery inserts and drawer organizers for pots and pans. To view a full catalog of all the different accessories available, please see here.
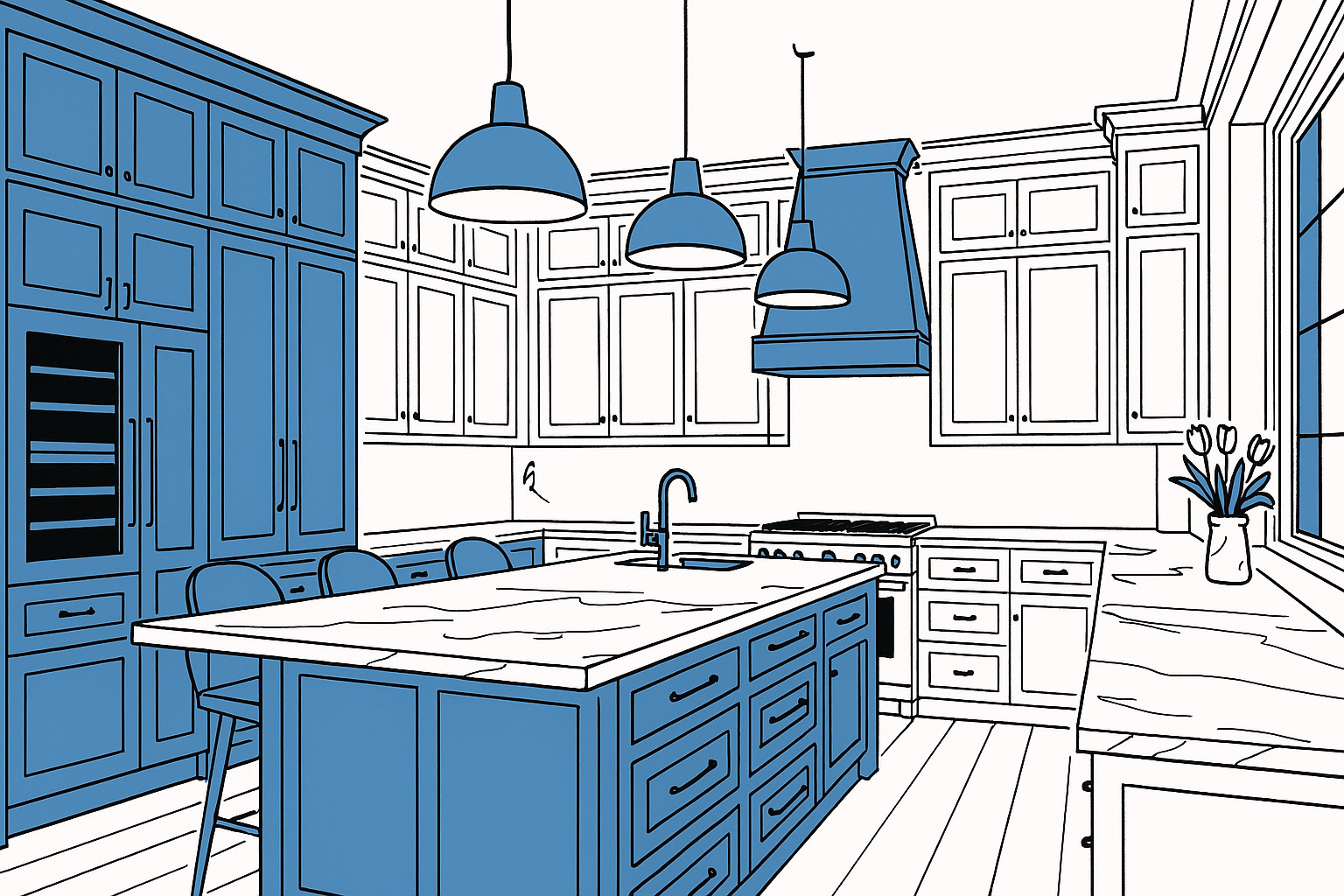
Space Saving Appliances
In Boston's urban apartments and condos, compact and multi functional appliances paired with custom cabinet solutions are invaluable for small kitchens. Slim-profile refrigerators, 18-inch dishwashers, and combination microwave-vent hood units can save substantial space when integrated thoughtful with the rest of the cabinetry.
With the growing trend of smaller apartments inside the city, some of the most common appliances we are seeing are smaller fridges and smaller dishwashers. Clients are often selecting refrigerators that are smaller in width, however taller in height. These models allow more counter space in the kitchen without sacrificing fridge storage. The dishwasher has also followed a similar path where we have seen a growing trend of clients using 18" widths instead of the traditional 24" width.
European-style appliances are particularly well-suited to Boston's smaller kitchens and complement our custom cabinet designs. Their smaller footprints and energy efficiency make them perfect for urban Boston living, and their sleek designs complement both historic and contemporary cabinet aesthetics.
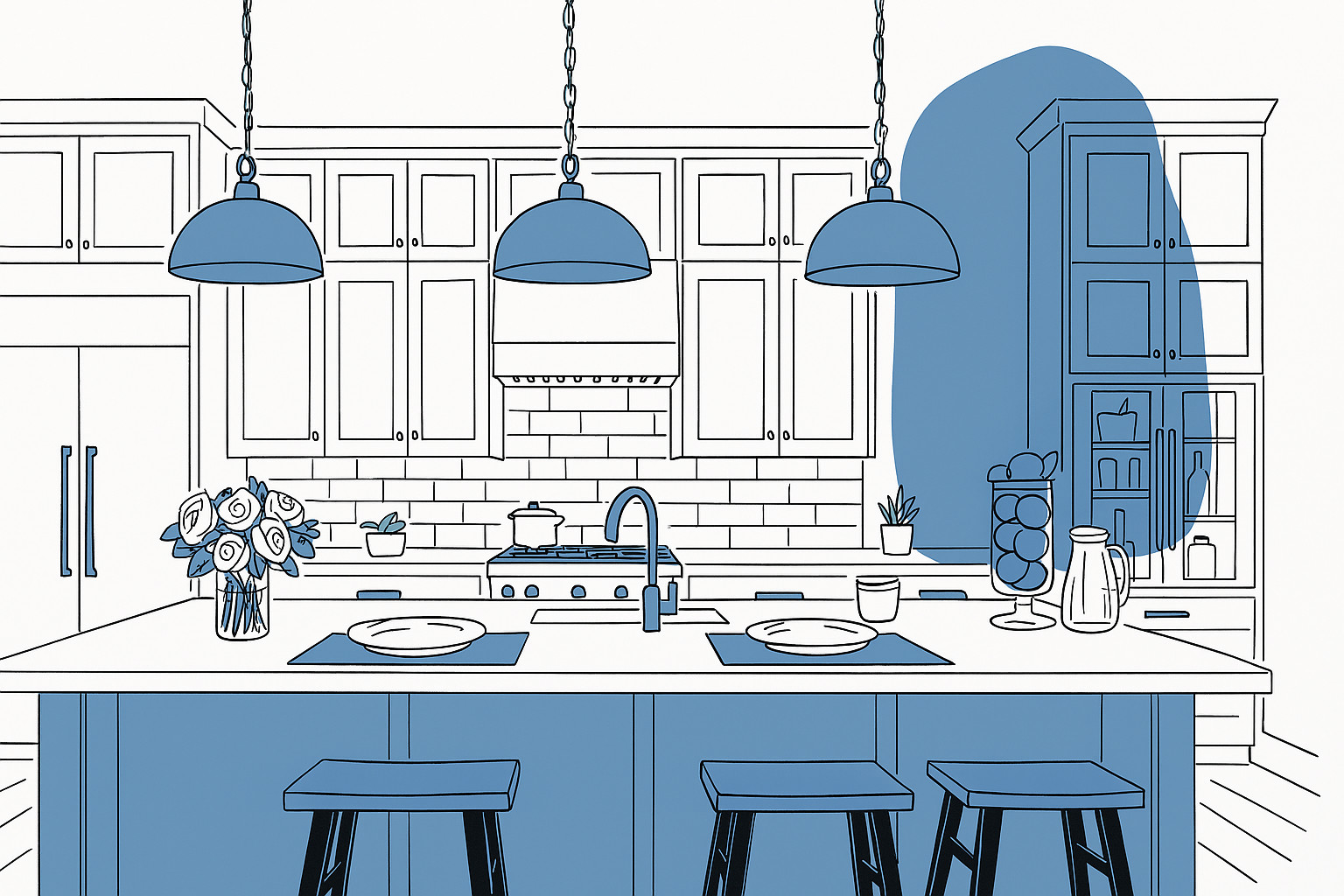
Strategic Lighting
Effective lighting can transform a small Boston kitchen, making it feel more spacious and welcoming. Under-cabinet LED lighting brightens work surfaces without consuming counter space, while pendant lights above islands or dining areas add both illumination and style.
Light-colored cabinetry in warm whites, soft grays, or natural wood tones can also help create the illusion of greater space in Boston small kitchens. Reflective surfaces like glass tile backsplashes or polished countertops further enhance this effect by bouncing light throughout the room, making even the smallest Boston kitchen feel more open and airy.

Conclusion: Transforming Your Small Boston Kitchen with Custom Cabinetry
In a city like Boston, where space comes at a premium and our historic housing stock presents unique challenges, thoughtful kitchen cabinet design makes all the difference. With strategic planning and smart choices for layout, storage, appliances, and lighting, even the smallest Boston kitchen can work harder and feel more spacious with the right custom cabinetry solutions.
At GF Kitchen & Bath, we specialize in creating custom cabinet solutions tailored to the specific challenges of Boston homes. Whether you're in a historic Beacon Hill brownstone or a modern Seaport condo, our design team can help you maximize your small kitchen's potential with custom cabinetry that optimizes every inch of available space.
Ready to transform your small Boston kitchen with custom cabinets designed specifically for your space? Contact GF Kitchen & Bath today at (617) 770-0090 for a complimentary design consultation, and discover how our cabinet solutions can help you make the most of your Boston small kitchen.
